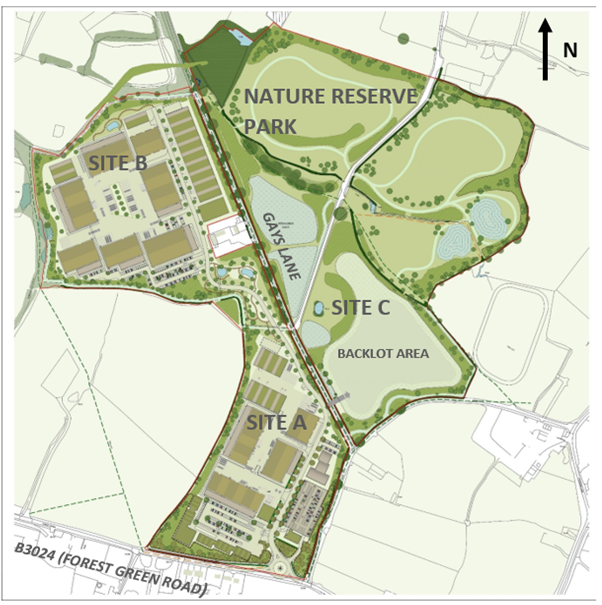Spread the love
The Masterplan

Indicative proposed masterplan for Holyport Studios
Our Proposals for Holyport include the following key elements:
Site A: soundstage space, ancillary workshops and production support spaces, offices, car parking, and access road
Site B: more soundstage space, ancillary workshops, and production support spaces, offices and car parking
Site C: This part of the site includes the backlot filming area
A 16.9-ha Nature Park to the east of Gays Lane, open to the public all year round
Extensive new tree planting across the site, screening new buildings from view
Vehicle access from Forest Green Road (the B3024) only, via a new roundabout
Development Areas

The guiding concept for the development is for landscaping and ecology to be at its heart seeking to ensure the proper protection and enhancement of important ecological and environmental features on the Site. The proposals are a product of methodical and meticulous planning, positioned to screen built form as much as possible and protect important features. Great Crested Newt ponds, important hedgerows, veteran trees, and bat flight lines have all been retained and a new pond, planting, hedgerows, and nature park is proposed to further enhance the environmental quality and ecological value of the Site.
The size of the site enables us to reserve the entire north-eastern section of the site – some 16.9 ha – for a brand new, ecologically-sensitive Nature Park (this area is highlighted in green in the image opposite). The park will be open to the public and help the development to achieve a minimum of 10% Biodiversity Net Gain.
By contrast, the parts of the site proposed for the new studio buildings are limited to smaller, contained development pockets in the southern and north-western parts of the site (these areas are highlighted in yellow in the image above). These areas will be largely screened from view by extensive new planting around the edge of the site. Additionally, the natural depression of the site lessens the visual impact of the studios.
Transport consultants have assessed and modelled the proposals in relation to the existing surrounding highways network and capacity. The results find that the proposed development can be suitably accommodated and will not bear a negative impact on highway network. Junction modelling of the new roundabout shows that it is sufficient to accommodate the forecast vehicle movement and traffic pertaining to the development. None of the surrounding junctions will operate over capacity in light of the development operating.
To account for noise from activity and operation in association with the development, and plant and machinery, the proposals will be designed to ensure robust acoustic mitigation, including appropriate screening, the use of generous landscape buffer zones on the periphery of the Site, and appropriate choice of building materials to capture and contain noise.
Contact Us
If you have any queries, please contact Melisa Geshteja of SP Broadway at melisa@spbroadway.com

